RAPIX DALI DMX 照明制御 – デモ プロジェクト | DALI 照明制御
RAPIXデモンストレーション・プロジェクトは、RAPIX照明制御システムの機能の一部を紹介するためにRAPIX Integratorを使用します。
デモ・プロジェクトはここからダウンロードできます。
デモ プロジェクト
RAPIXの実証プロジェクトは、4階建てのビル:
・地上階 駐車場
・1階:ロビーと共有スペース
・2階:オフィス
・3階:屋上エリア
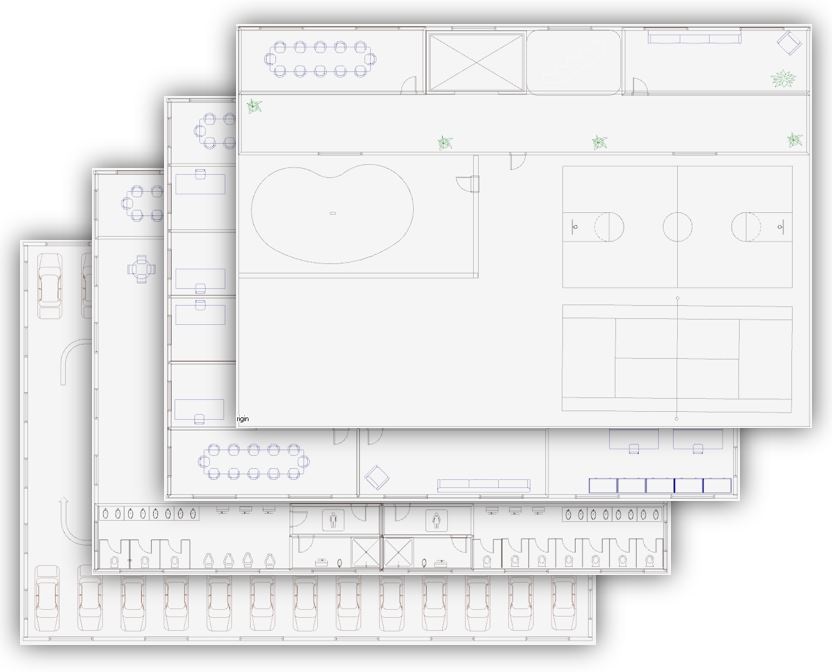
Floor by floor
地下1階: 駐車場
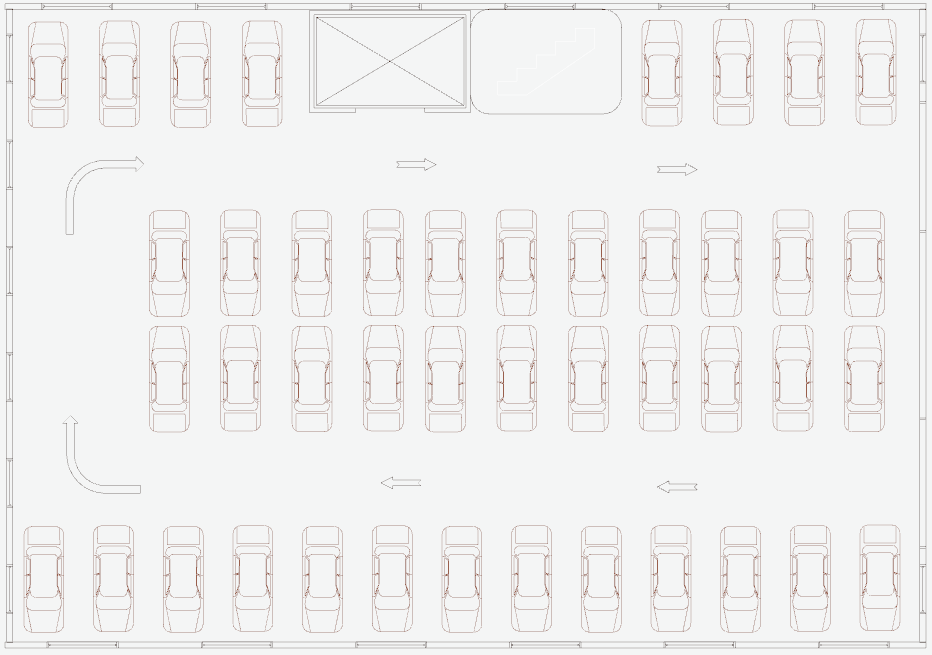
Car Park
1階: ロビーと共用エリア
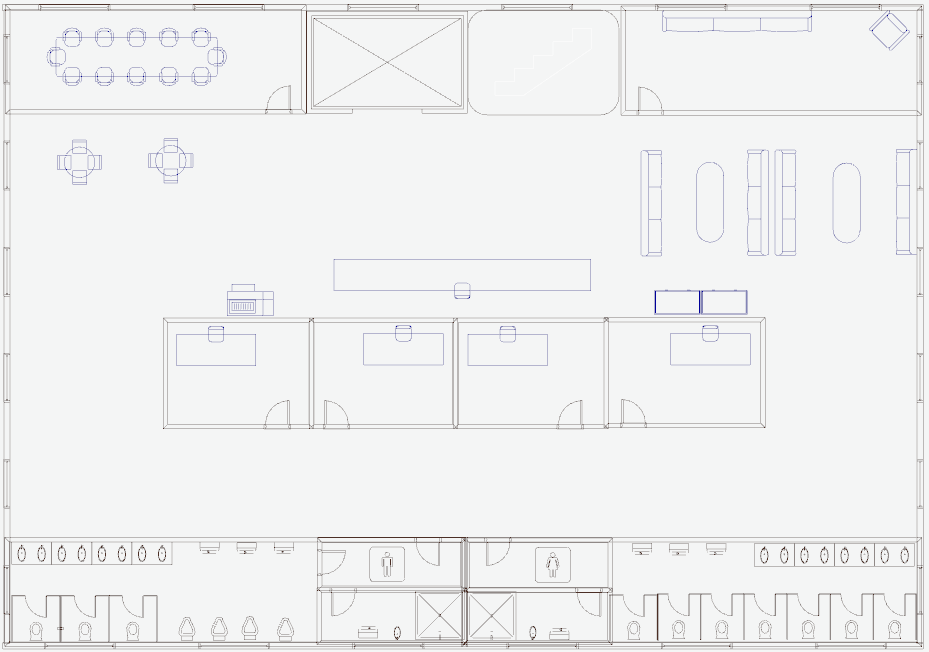
Common Areas, break-out rooms, toilets
2階: オフィス
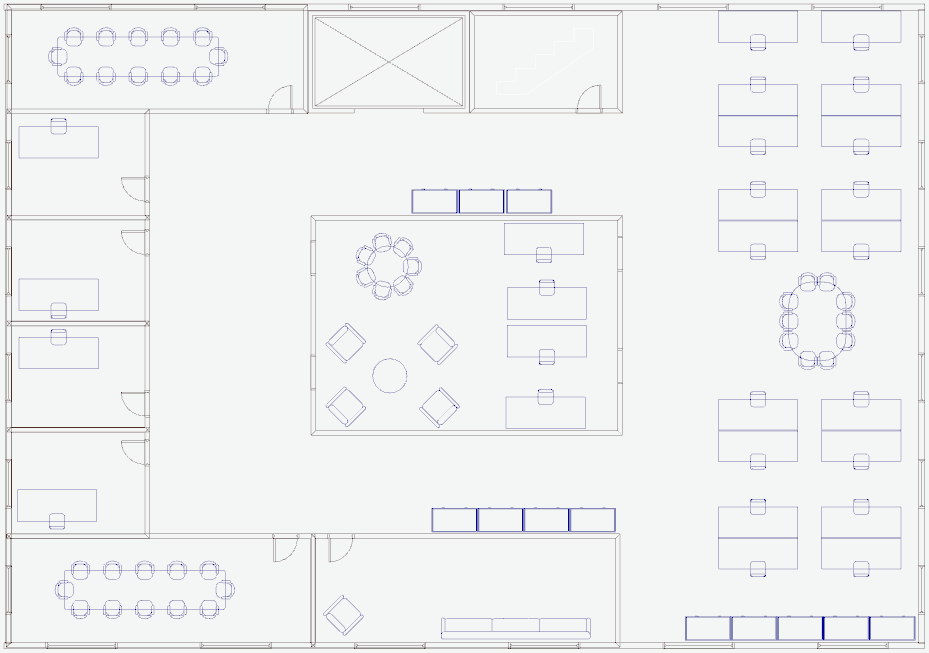
Office space, break-out room, meeting rooms
3階: 屋上
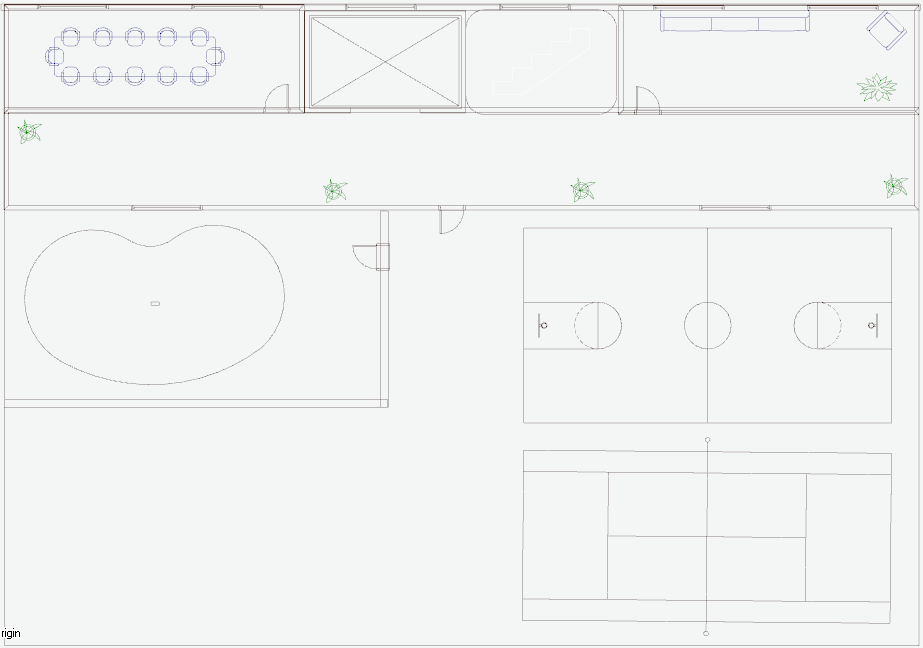
Recreation area, board room
デモ プロジェクトの確認
RAPIX Integrator で Rapix Demo Project ファイルを開きます。
RAPIX 照明制御システムの機能を確認できます。
建物の要求
エネルギー効率 と ユーザーの快適性。
要件リスト
1)すべてのオフィスと廊下はセンサーのみで制御。
2)会議室はセンサーと手動制御。
3)センサーは勤務時間中よりも時間外の方が短い時間で消灯します。
4)朝一番に階または2階に最初に到着する人は、真っ暗なフロアに入るべきではありません。これを実現するために、エレベーターに隣接するゾーンは、勤務時間中は常に点灯させ、勤務時間外はセンサーで制御する必要があります。
5)夕方最後に出勤する人は、夜間作業中に暗闇に包まれないよう、出口までの通路を明るくすべきです。
6)建物の屋外は、日没から午前1時までは明るく、日の出直前までは薄暗くする。
7)駐車場は部分的に自然光が入ります。駐車場の東側は自然光が入るため、外部から十分な光が入る場合は照明を暗くする必要があります。
8)セキュリティ システムが作動しているときは、セキュリティ システムからの接点 出力から建物内のすべての照明をオフにする必要があります。
9)警報が作動した場合、セキュリティ システムからの 2 番目の接点出力から建物内のすべての照明をオンにする必要があります。
これらの要件は、「RAPIXデバイス」、「スケジュール」、「動作モード」、「フラグ」、「RAPIXテンプレート」を組み合わせてで実行できます。
このサイトのRAPIXハードウェアには以下が含まれます:
・各フロアごとのゾーンコントローラー
・建物に設置されたDALI LED照明器具;
このサイトのRAPIXハードウェアには以下が含まれます:
・各階のゾーンコントローラー
・建物全体:DALI LED照明器具;
・ロビーのDALIカラー照明器具;
・最上階の特殊建築照明制御用DALIリレーと位相制御コントローラー;
・DALIセンサーによる占有居住;
・会議室の手動制御するDALIスイッチ
・最上階の手動制御する DALIスイッチ。
要件の実装
動作モード (オペレーティングプロパティ)
要件3は、建物にモードがあることを意味します。
: 「勤務時間」と「勤務時間外」です。建物の動作を表すには、動作モード(オペレーティングプロパティ)を使用します。
RAPIXデモプロジェクトでは、この動作モードを「Building Mode」と名付けます。
これは、RAPIX IntegratorのPropertiesタブで確認できます:
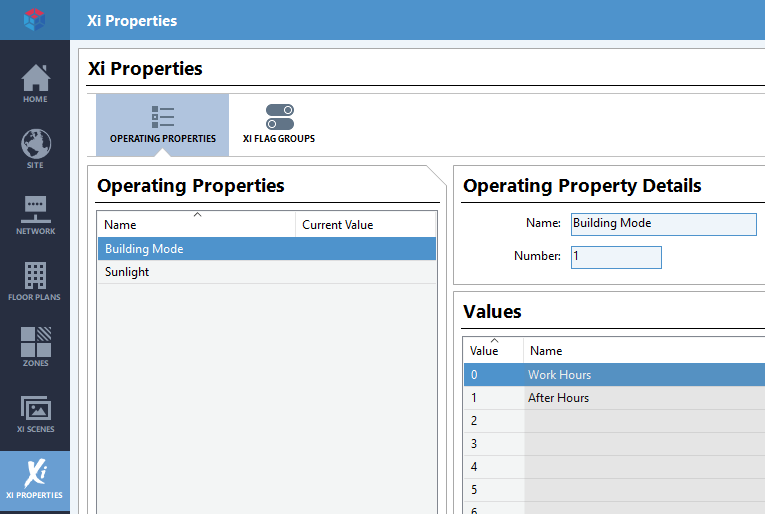
要件 3 は、センサーテンプレートは「Building Mode」を使用して動作を変更します。
これは、フロア 2、F2L1 North、eHub 192、チャンネル 2、センサー 1 のテンプレートなど、すべてのセンサーテンプレートで確認できます:
「Sunlight」モードは、要件7で必要とされる、駐車場入り口の「Light level maintenance(昼光利用+適正照度)」を選択するために使用されます。
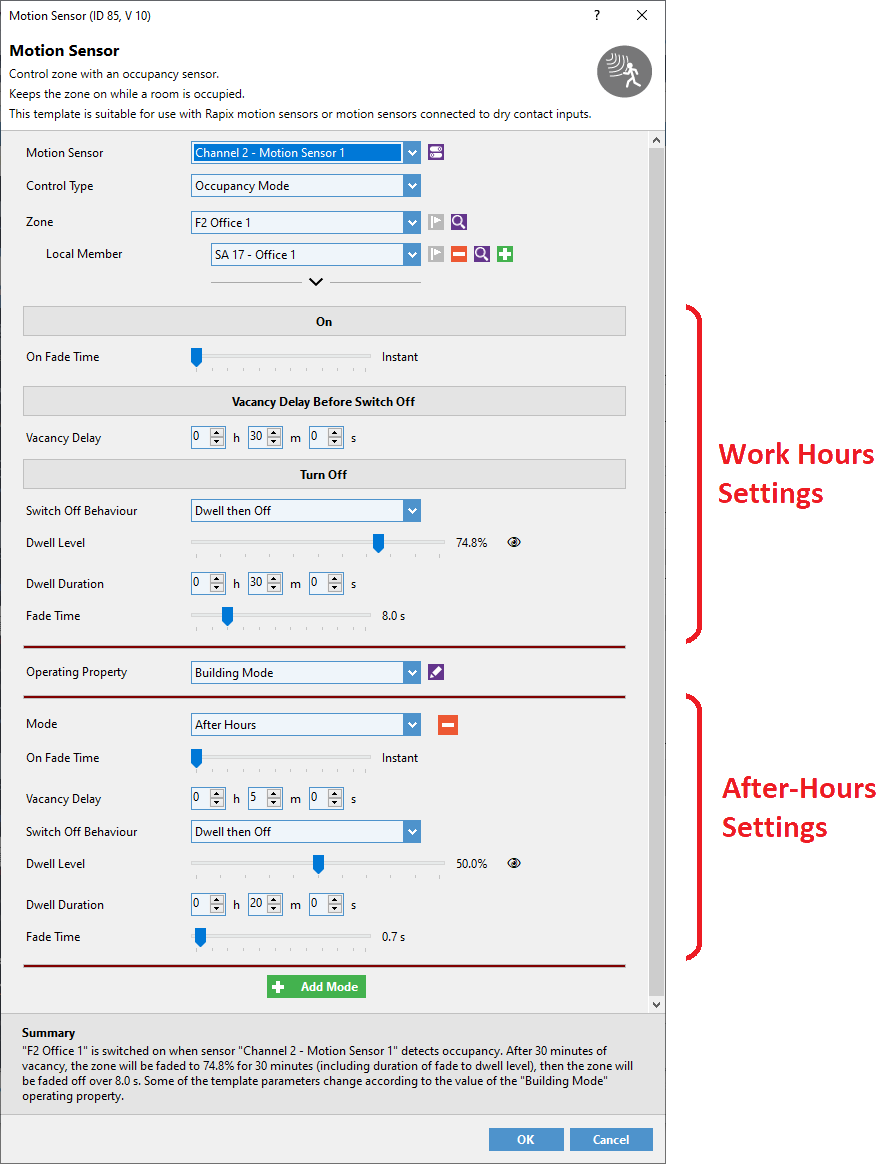
「Sunlight」と設定したモードは、
要件 7 に必要な、駐車場入口の「Light level maintenance(昼光利用+適正照度)」を選択するために使用されます。

フラグ
要件 4 は、エレベーターの隣のゾーンのセンサーが「就業時間中」に「無効」になることを意味します。
フラグはプロパティ タブに表示されます。

フラグは、フロア 2、F2L1 北、eHub 192、チャネル 3、センサー 1 のテンプレートで確認できる無効化ルールで使用されます。

これにより、フラグが設定されていない場合はテンプレートが無効になります (つまり、フラグが設定されているとテンプレートが有効になります)。
スケジュール
要件 3、4、3 では、照明を制御し、「Building Mode」を設定するためのスケジュールが必要です。これらのスケジュールは、RAPIX Integrator のスケジュール タブで表示できます。

警報パネル インターフェース
要件 8 および 9 を実装するには、1 階の eHub の接点入力を使用して、建物全体を必要なレベルに事前設定します。

快適な照明
要件 5 では、隣接するエリアが点灯しているときに廊下を点灯しておく必要があります。これは次のように実現されます。
- 廊下に隣接するすべてのゾーンを含むゾーンを作成します。
- 廊下にモーションセンサーアドバンステンプレートを使用します。
- 「隣接エリアがオンの間待機する」オプションを選択し、手順 1 からゾーンを選択します。
一例として、2 階の廊下 1 が挙げられます。

もし廊下に 30 分間 人体検知がなかった場合、消灯プロセスが開始されます。隣接するゾーンのいずれかがオンになっている間は、レベルは 80.3% までフェードアウトしてそのレベルを維持。隣接するゾーンの最後のゾーンがオフになると、レベルはさらに 10 分間そのレベルを維持し、その後フェードアウトします。
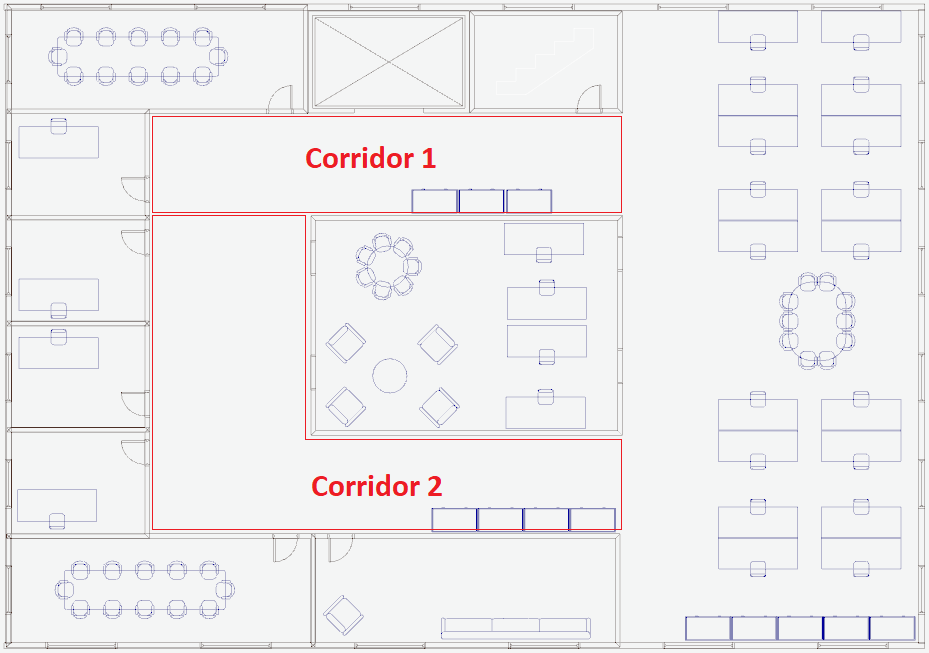
注意
廊下 1 の隣接エリアには廊下 2 も含まれることに注意してください。廊下 2 は、隣接するエリアのいずれかがオンになっている間もオンのままです。つまり、フロアの南端のいずれかのエリアが占有されている場合、廊下 2 はオンのままになり、廊下 1 もオンのままになります。
フロアプラン
Rapix Integrator のフロア プラン タブでは、ゾーンや DALI デバイスとともに、各フロアのフロア プランを表示できます。
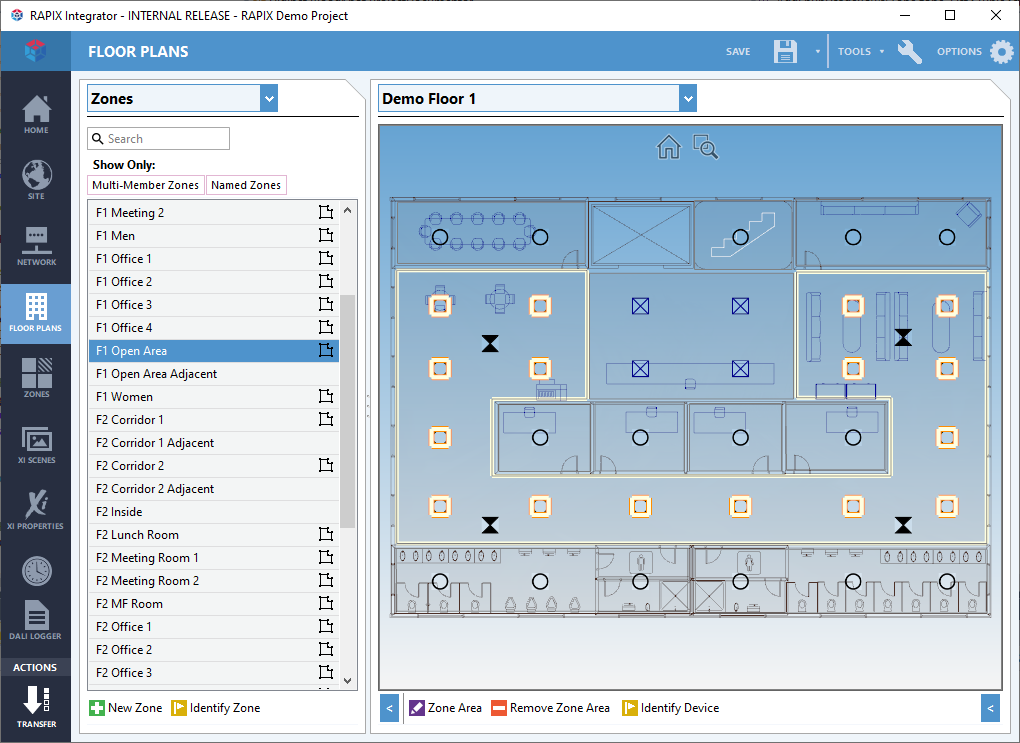
Refer to video for instructions on using floor plans.
プロジェクト概要 報告書
プロジェクトの概要を表示するには、次のいずれかを実行します。
- HTML 本を表示するには、[ツール] / [プロジェクトレポート]メニュー項目を選択します 。または
- Excel ワークブックにプロジェクトの概要を表示するには、[ツール] / [Excel にエクスポート]メニュー項目を選択します 。
Subscribe
ご登録いただくと、製品やソフトウェアの最新情報をお届けします。